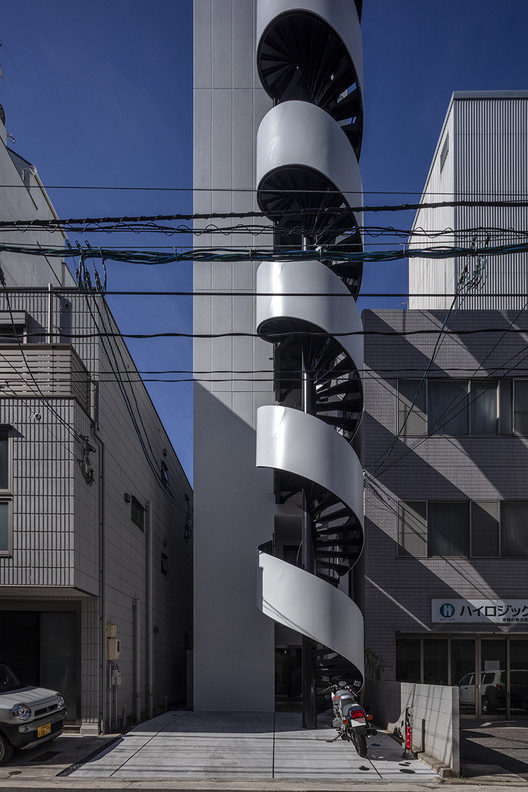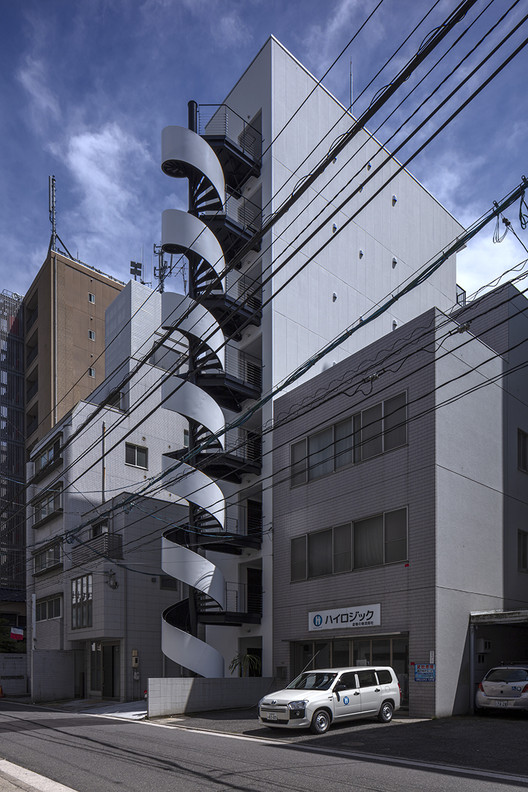
-
Architects: CAPD
- Area: 403 m²
- Year: 2020
-
Photographs:Kazunori Nomura

Text description provided by the architects. A plan for stores and accommodations in the central area of Hiroshima, which is crowded with stylish restaurants and shops. In consideration of profitability, we will make full use of the site of about 35 tsubo, which has a narrow frontage and a long shape in the back, which is unique to urban areas, to eliminate waste and pursue rational architecture, while realizing an iconic design. Designed.




The skeleton itself is extremely simple to match the shape of the site, and an opening is provided on the opposite side of the road surface to ensure privacy, which is essential for accommodation facilities. The store on the 1st floor also has a top light on the back side of the site to ensure sufficient lighting during the day.

In terms of design, the design was entrusted to the outdoor evacuation stairs, which is not only practical but also legally essential, and placed in front. By creating a volume in the handrail and making it spiral, the inorganic rectangular parallelepiped of the skeleton is given some organic luster, making it a seemingly memorable architecture.


































